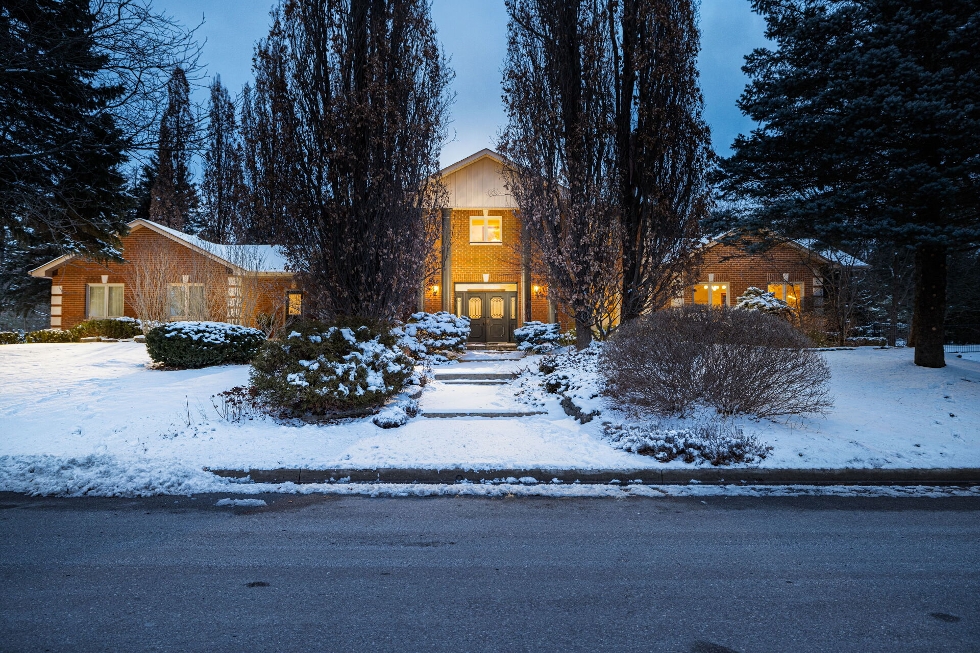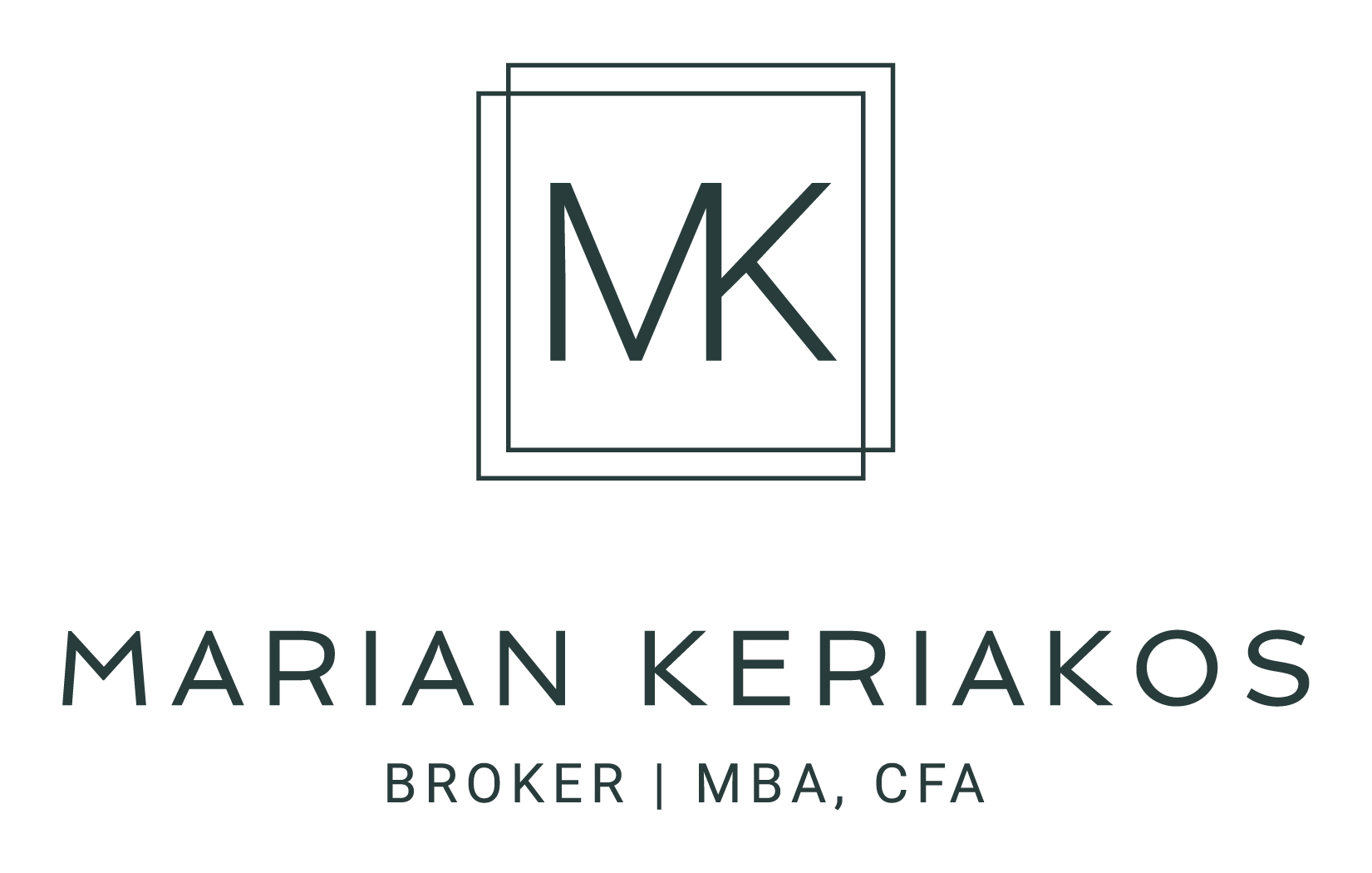51 FENYROSE CRES

WELCOME TO 51 FENYROSE CRES - NEW
Discover the epitome of timeless elegance at 51 Fenyrose Crescent, a marvel that blends sophistication and comfort, nestled on a prime cul-de-sac within Vaughan’s most exclusive neighbourhood, Pinewood Estates. Minutes from the renowned National Golf Club, this special home, situated on over 1.2 acres, and almost 8,000 square feet of total living space, utilizes its remarkable scale to balance family life with the space and features for large-scale entertaining.
Every square inch of this home is useable for quiet retreat & entertainment while merging quality workmanship with clever design — the home’s interior features oversized windows that flood the space with natural light.
Step through the foyer on the main level to a formal living room that features hardwood floors and a double-sided fireplace. Walk through the living area to the home’s light-infused great room with both east-and-west-facing windows, featuring vaulted ceilings, a double-sided fireplace, and custom, built-in, wall-to-wall cabinetry. Both the living and great rooms overlook the home’s formal dining area through a double-arched entryway with captivating panoramic vistas of the beautifully landscaped grounds.
The home’s dining area leads into a family-sized kitchen, fitted with custom cabinetry, granite counters & backsplash, and high-end stainless steel appliances. It includes a gorgeous centre island with a breakfast bar as well as a casual breakfast area that features a walkout to the east-facing backyard oasis.
The family room, adjacent to the kitchen, features a fireplace and oversized windows overlooking the yard, and the nearby separate home office is perfectly appointed.
The main floor also includes an inviting laundry room, powder room, and walk-out to the home’s oversized, built-in, three-car garage with an additional 9 parking spaces on the driveway.
Retreat upstairs to the second level featuring hardwood flooring, four well-proportioned & spacious bedrooms, three bathrooms (two of which are ensuites), and custom finishes throughout.
The spacious primary bedroom features a serene sitting area with breathtaking views of the home’s professionally landscaped grounds — this creates a calm, focused space in which to start, or end, the day. The primary bedroom also features his-and-hers walk-in closets as well as a six-piece ensuite with double sinks, a standalone Jacuzzi soaker tub and a walk-in glass shower.
The second bedroom also features a walk-in closet and a private four-piece ensuite. The third and fourth bedrooms include large double closets and west-facing windows.
The fully finished lower level boasts a large recreation room that seamlessly accommodates a billiard table, a built-in bar area, space for tables, sofas and other seating. The lower level also includes a very spacious office area and crafts room, a sauna with shower, and a generous den area that can serve as both a home gym and music room.
This special Pinewood Estates home showcases a beautifully designed and fully landscaped backyard, which effortlessly accommodates multiple outdoor seating areas. The backyard provides a perfect backdrop in which to entertain friends, dine al fresco, or simply enjoy a cocktail at the end of the day — the home’s multiple, large windows offer a seamless transition from indoor to outdoor space.
The property’s handsome curb appeal, with a brick exterior and grand portico entrance, amidst its spectacular & impeccably landscaped grounds, presents a golden opportunity for a discerning buyer to implement their design vision and transform this home into a signature space. A rare opportunity to own a home in Pinewood Estates, Vaughan’s finest pocket.
INTERACTIVE VIRTUAL TOUR
PHOTO GALLERY
Click on first picture to begin slide show
FLOOR PLANS
CLICK ON FLOOR PLANS TO DOWNLOAD
MAIN LEVEL
FOYER - 11'4" x 6'5"
- Inviting double front door entryway
- Travertine flooring
- Double closets on both sides
- Wainscoting
- Pot lights
LIVING ROOM - 19'2" x 12'9"
- Hardwood flooring
- Double French doors lead from the front foyer to the living room
- Overlooks the formal dining area through the double archways
- Large double-sided fireplace with solid wood mantle and marble surround
- Crown moulding
- Large west-facing window
- Pot lights
GREAT ROOM - 26'9" x 20'3"
- Hardwood flooring
- Walk through the archway from the formal dining area to the great room with vaulted ceiling
- The light-infused area features large east-and-west-facing windows
- Custom built-in wall-to-wall cabinetry with semi-circle window above
- Large double-sided fireplace with solid wood mantle and marble surround
- Overlooks — and walks out to — stunning views of the home’s professionally fully landscaped backyard from its east-facing French door
- Overhead light fixture and spotlights
- Pot lights
DINING ROOM - 24'8" x 17'1"
- Hardwood flooring
- Overlooks both the living room and great room through its unique double archways
- Oversized wall-to-wall east-facing floor-to-ceiling windows and sliding doors overlook — and walk out to — the fully landscaped backyard
- French door from the dining area leads to the home’s kitchen’s eat-in breakfast area
- Crown moulding
- Overhead light fixture
- Pot lights
KITCHEN - 22'7" x 16'1"
- Oversized travertine flooring
- Classic & timeless, custom wall-to-wall, floor-to-ceiling cabinetry throughout
- Granite kitchen counters with tiled backsplash
- Stainless steel appliances:
- Six-burner Wolf gas range & oven
- Overhead Vent-a-hood
- Sub Zero fridge with built-in water/ice dispenser and side freezer
- Bosch dishwasher
- Panasonic microwave
- The oversized centre island with granite countertop features custom storage as well as a breakfast bar and double steel undermount sinks featuring arc pull-down faucet & built-in soap dispenser
- The spacious kitchen’s bright eat-in breakfast area overlooks — and walks out to — stunning views of the home’s professionally fully landscaped backyard from its east-facing, floor-to-ceiling windows and sliding doors
- Overhead light fixture
- Pot lights
FAMILY ROOM - 18'5" x 12'8"
- Hardwood flooring
- Double French doors lead from the front foyer to the family room
- Large fireplace with solid wood mantle and brick & stone surround
- Large east-facing window features stunning views of the home’s professionally fully landscaped backyard
- Crown moulding
- Wainscoting
- Pot lights
OFFICE - 12'9" x 12'1"
- Hardwood flooring
- Large west-facing window
- French door leads from the front foyer to the office
- Crown moulding
- Wainscoting
- Pot lights
LAUNDRY ROOM - 10'5" x 6'5"
- Oversized travertine flooring
- Front-loading Whirlpool washer and dryer
- Laundry sink
- Overhead cabinetry
- Walks out to the home’s professionally fully landscaped backyard from an east-facing door
- Overhead light fixture
POWDER ROOM
- Oversized tile flooring
- Sink and vanity with granite counter
- Large framed mirror
- Toilet
- Crown moulding
- 3-light vanity light fixture
GARAGE - 30'3" x 22'9"
- Built-in three-car garage with convenient storage
- An additional nine parking spaces on the private driveway
- Convenient built-in entrance to the garage from the property’s interior
SECOND LEVEL
PRIMARY BEDROOM - 23'0" x 16'1"
- Hardwood flooring
- Spacious primary features a sitting area with large east-facing wall-to-wall windows showcasing stunning views of the home’s professionally & fully landscaped backyard
- Walk through a corridor within the primary bedroom area to two separate his-and-hers walk-in closets
- Overhead light fixtures
ENSUITE - 12'10" x 12'2"
- Tile flooring
- Oversized jacuzzi tub
- Glass walk-in shower
- Double sinks with wall-to-wall mirrors and vanities with ample storage
- Vanity lighting
- Toilet
- Bidet
- Overhead light fixture & heat lamp
SECOND BEDROOM - 15'7" x 12'11"
- Hardwood flooring
- Large east-facing window with views of the home’s professionally & fully landscaped backyard
- Large walk-in closet
- Overhead light fixture
ENSUITE - 7'2" x 5'9"
- Tile flooring
- Tub with shower
- Sink with wall-to-wall mirrors and vanity
- Vanity lighting
- Toilet
THIRD BEDROOM - 14'8" x 12'11"
- Hardwood flooring
- Large west-facing window
- Large double closet
- Overhead light fixture
MAIN BATHROOM - 11'3" x 9'4"
- Tile flooring
- Deep soaker tub
- Glass walk-in shower
- Sink with large mirror and vanity
- Vanity lighting
- Toilet
- Overhead light fixture
FOURTH BEDROOM - 14'6" x 12'10"
- Hardwood flooring
- Large west-facing window
- Large double closet
- Overhead light fixture
LOWER LEVEL
RECREATION ROOM - 46'6" x 28'8"
- Broadloom
- Regulation-size pool table with overhead 3-light billiards fixture in acrylic green
- Adjacent to the built-in bar area
- Fireplace adjacent to built-in bookshelves and cabinetry
- Wainscoting
- Overhead light fixtures
- Pot lights
BAR AREA - 12'11" x 6'10"
- Tile flooring
- Overlooks recreation area
- Built-in cabinetry and sink
- Pot lights
OFFICE/CRAFT ROOM - 25'5" x 13'3"
- Broadloom
- Custom built-in cabinetry, bookshelves and desk
- Overhead light fixtures
- Pot lights
SAUNA & 1-PIECE BATH
- Tile flooring
- Adjacent to office/crafts room
- Sauna & separate shower
- Custom built-in open shelving
- Pot lights
DEN - 34'6" x 26'7"
- Checkered flooring
- Generous area, ideal for gym and/or music studio
- Overhead lighting
2-PIECE BATHROOM - 5'8" x 5'1"
- Tile flooring
- Sink with large framed mirror and vanity
- Vanity lighting
- Toilet
STORAGE AREAS & COLD ROOM
- Ample storage areas through the lower level
- An additional cold room is convenient for storing household items
GENERAL & EXTERIOR
GENERAL
- The exterior of the home features solid brick throughout
- The handsome, double front doors and grand portico entrance are framed by large pillars, amidst its spectacular & impeccably landscaped grounds
- The home’s solid stone interlock surrounds the front, back and sides of the home providing impeccable curb appea
BACKYARD
- The impressive, professionally landscaped backyard oasis accommodates multiple outdoor seating areas.
- Amazing potential to build a full-size in-ground pool, tennis courts and cabana on the grounds
- Shed
- Exterior lighting
- Gas line connection for BBQ
- Water bib
- Electrical outlets
INCLUSIONS
- Kitchen appliances including:
- Six-burner Wolf gas range & oven
- Overhead Vent-a-hood
- Sub Zero fridge with built-in water/ice dispenser and side freezer
- Bosch dishwasher
- Panasonic microwave
- Front-loading Whirlpool washer and dryer
- HVAC and equipment
- Central vacuum and equipment
- All existing electric light fixtures
- All existing window coverings
EXCLUSIONS
- All affixed artwork
- Alarm monitoring services
RENTALS
- None
PARKING
- Built-in three-car garage with convenient storage
- An additional nine parking spaces on the private driveway
- Convenient built-in entrance to the garage from the property’s interior
CLOSING
- 30-60 days/to be arranged
PROPERTY TAXES
- 2023: $17,015.88
OFFERED FOR SALE AT
$6,300,000
NEIGHBOURHOOD
Pinewood Estates is a private community located in Woodbridge and is home to Vaughan's most exclusive residences. The area is about one square kilometre in a country-like setting and borders the prestigious National Golf Club, Canada’s premier golf course. With an exclusive collection of homes, where no two homes are quite alike, this highly coveted neighbourhood is linked by meandering, hilly roads that reflect a naturally rolling landscape. The region is encompassed by the Boyd Conservation Park and the National Golf Club.
Excellent private and public schools, shopping options (Vaughan Mills, retailers at Highway 7 and Weston Road), restaurants (from casual eateries to fine dining), convenient highway access (407, 400, 427), and proximity to Toronto Pearson International Airport lend these upscale estates the sort of amenities required for residents to truly experience the best of both worlds.
PRESENTED BY

MARIAN KERIAKOS, BROKER
CHESTNUT PARK REAL ESTATE LIMITED, BROKERAGE
416-315-2565












